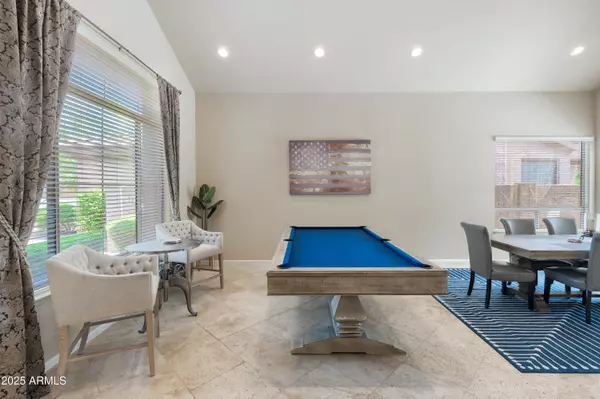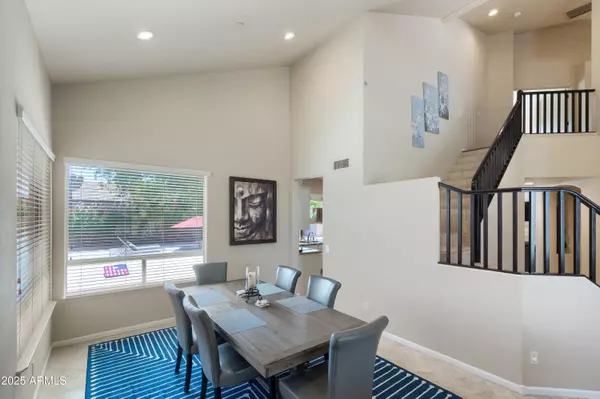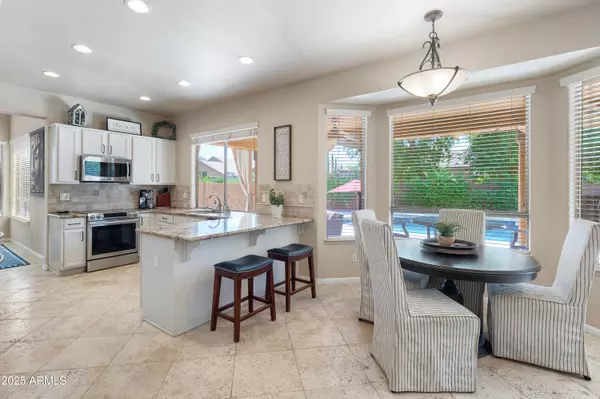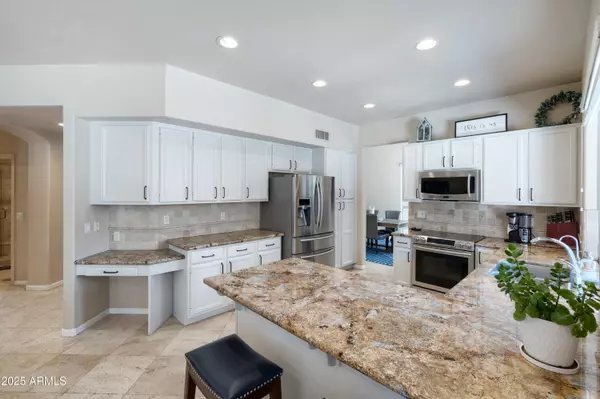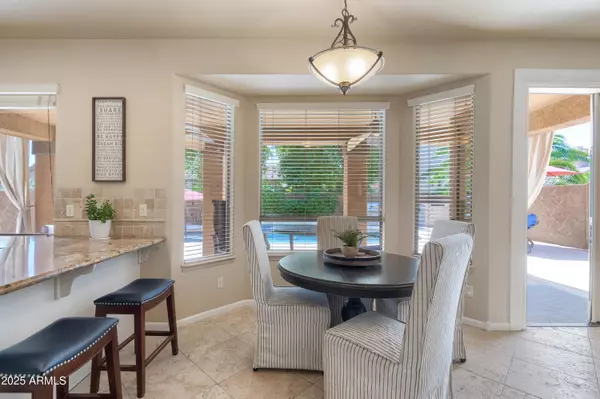4 Beds
3 Baths
2,769 SqFt
4 Beds
3 Baths
2,769 SqFt
Key Details
Property Type Single Family Home
Sub Type Single Family - Detached
Listing Status Active
Purchase Type For Rent
Square Footage 2,769 sqft
Subdivision Kierland
MLS Listing ID 6799486
Style Other (See Remarks)
Bedrooms 4
HOA Y/N Yes
Originating Board Arizona Regional Multiple Listing Service (ARMLS)
Year Built 1996
Lot Size 6,920 Sqft
Acres 0.16
Property Description
Pricing Details
Jan-Mar 9700 (inc. all utilities)
Nov-Dec & April $7700 (utilities by Tenant)
May-Oct. $5700 (utilities by Tenant)
Location
State AZ
County Maricopa
Community Kierland
Rooms
Other Rooms Great Room, Family Room
Master Bedroom Upstairs
Den/Bedroom Plus 5
Separate Den/Office Y
Interior
Interior Features Water Softener, Upstairs, Eat-in Kitchen, Drink Wtr Filter Sys, Vaulted Ceiling(s), Pantry, Double Vanity, Full Bth Master Bdrm, Separate Shwr & Tub, High Speed Internet
Heating Natural Gas
Cooling Ceiling Fan(s), Refrigeration
Flooring Stone, Wood
Fireplaces Type Family Room
Furnishings Furnished
Fireplace Yes
Window Features ENERGY STAR Qualified Windows
Laundry Engy Star (See Rmks), Dryer Included, Washer Included
Exterior
Exterior Feature Built-in BBQ, Covered Patio(s), Playground, Misting System, Patio, Built-in Barbecue
Parking Features Separate Strge Area, Electric Door Opener, Attch'd Gar Cabinets
Garage Spaces 3.0
Garage Description 3.0
Fence Block
Pool Heated, Private
Community Features Golf, Playground, Biking/Walking Path
Roof Type Tile
Private Pool Yes
Building
Lot Description Sprinklers In Rear, Sprinklers In Front, Desert Back, Desert Front
Story 2
Builder Name UDC
Sewer Public Sewer
Water City Water
Architectural Style Other (See Remarks)
Structure Type Built-in BBQ,Covered Patio(s),Playground,Misting System,Patio,Built-in Barbecue
New Construction No
Schools
Elementary Schools Sandpiper Elementary School
Middle Schools Desert Shadows Middle School
High Schools Horizon High School
School District Paradise Valley Unified District
Others
Pets Allowed Call
HOA Name Kierland
Senior Community No
Tax ID 215-41-080
Horse Property N
Special Listing Condition Owner/Agent

Copyright 2025 Arizona Regional Multiple Listing Service, Inc. All rights reserved.
"My job is to find and attract mastery-based agents to the office, protect the culture, and make sure everyone is happy! "




