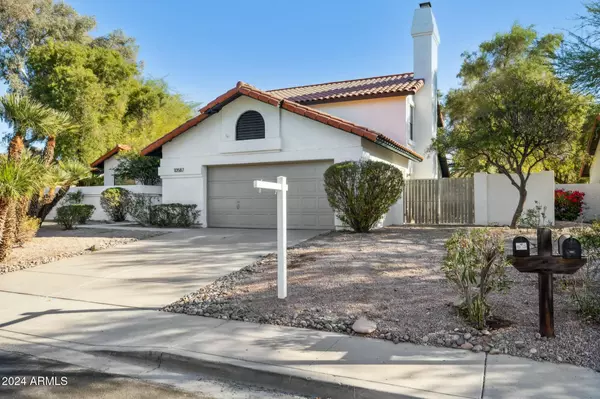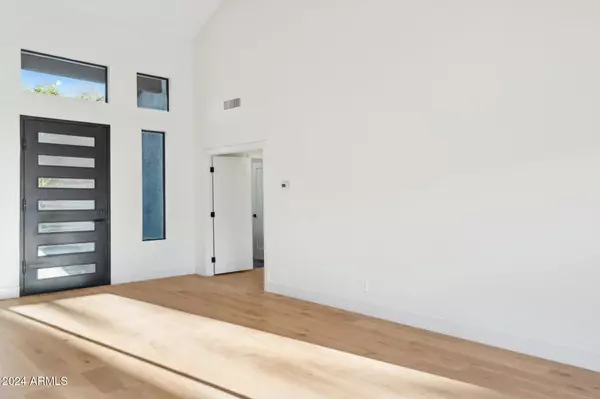4 Beds
2.5 Baths
2,574 SqFt
4 Beds
2.5 Baths
2,574 SqFt
OPEN HOUSE
Sat Jan 18, 11:00am - 2:00pm
Key Details
Property Type Single Family Home
Sub Type Single Family - Detached
Listing Status Active
Purchase Type For Sale
Square Footage 2,574 sqft
Price per Sqft $504
Subdivision Scottsdale Ranch Unit 11-B
MLS Listing ID 6796697
Style Spanish
Bedrooms 4
HOA Fees $462/ann
HOA Y/N Yes
Originating Board Arizona Regional Multiple Listing Service (ARMLS)
Year Built 1985
Annual Tax Amount $3,250
Tax Year 2024
Lot Size 0.261 Acres
Acres 0.26
Property Description
Location
State AZ
County Maricopa
Community Scottsdale Ranch Unit 11-B
Direction Shea Blvd to 100th Street, South to Mountainview, left to 106th St, right to Caron.
Rooms
Master Bedroom Downstairs
Den/Bedroom Plus 4
Separate Den/Office N
Interior
Interior Features Master Downstairs, Vaulted Ceiling(s), Wet Bar, Kitchen Island, Double Vanity, Full Bth Master Bdrm, Separate Shwr & Tub, High Speed Internet
Heating Electric, Ceiling
Cooling Ceiling Fan(s), Refrigeration
Flooring Tile, Wood
Fireplaces Number 1 Fireplace
Fireplaces Type 1 Fireplace, Family Room
Fireplace Yes
Window Features Dual Pane
SPA Heated,Private
Laundry WshrDry HookUp Only
Exterior
Parking Features Dir Entry frm Garage, Electric Door Opener
Garage Spaces 2.0
Garage Description 2.0
Fence Block
Pool Variable Speed Pump, Diving Pool, Private
Community Features Near Bus Stop, Tennis Court(s), Racquetball, Playground, Biking/Walking Path, Clubhouse, Fitness Center
Utilities Available Propane
Amenities Available Management, Rental OK (See Rmks)
Roof Type Tile
Private Pool Yes
Building
Lot Description Gravel/Stone Front, Gravel/Stone Back, Synthetic Grass Back, Auto Timer H2O Front, Auto Timer H2O Back
Story 2
Builder Name RIchmond American
Sewer Public Sewer
Water City Water
Architectural Style Spanish
New Construction No
Schools
School District Scottsdale Unified District
Others
HOA Name Scottsdale Ranch
HOA Fee Include Maintenance Grounds
Senior Community No
Tax ID 217-34-539
Ownership Fee Simple
Acceptable Financing Conventional
Horse Property N
Listing Terms Conventional

Copyright 2025 Arizona Regional Multiple Listing Service, Inc. All rights reserved.
"My job is to find and attract mastery-based agents to the office, protect the culture, and make sure everyone is happy! "








