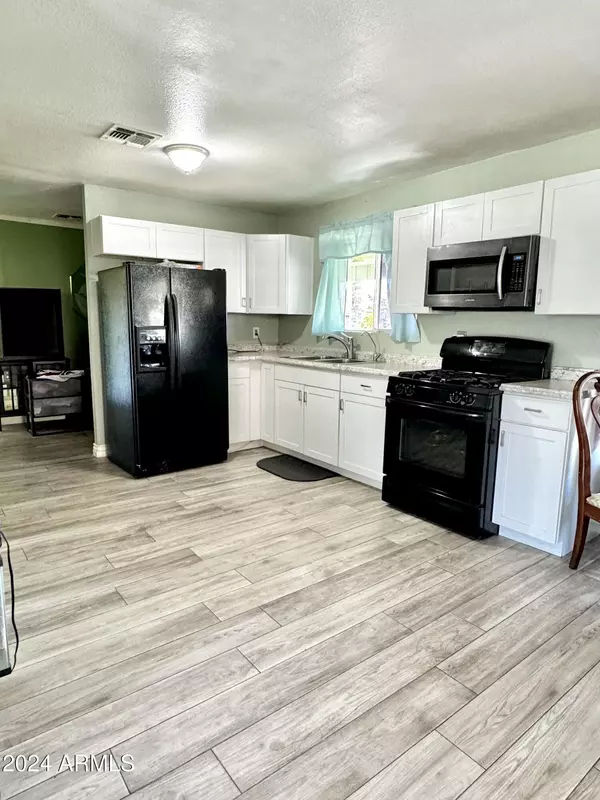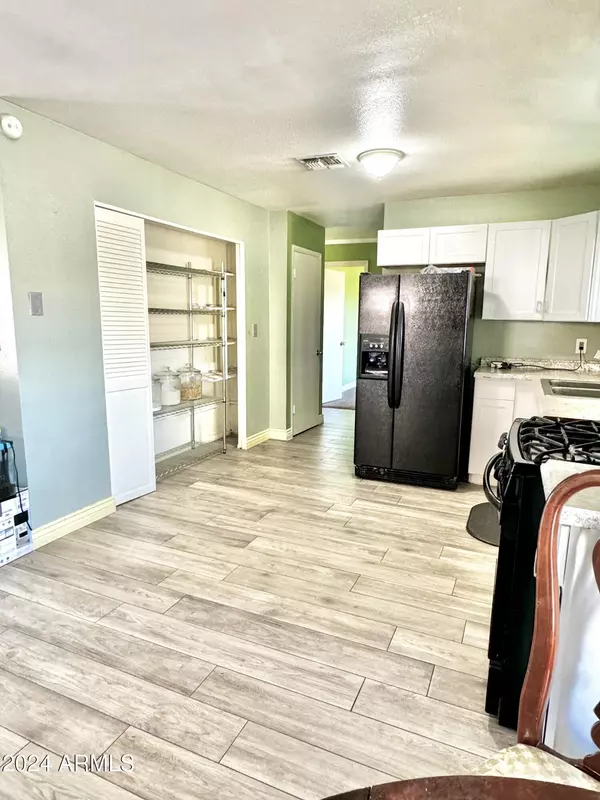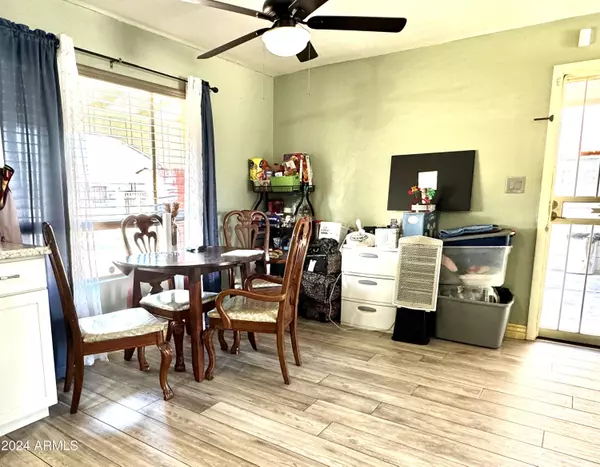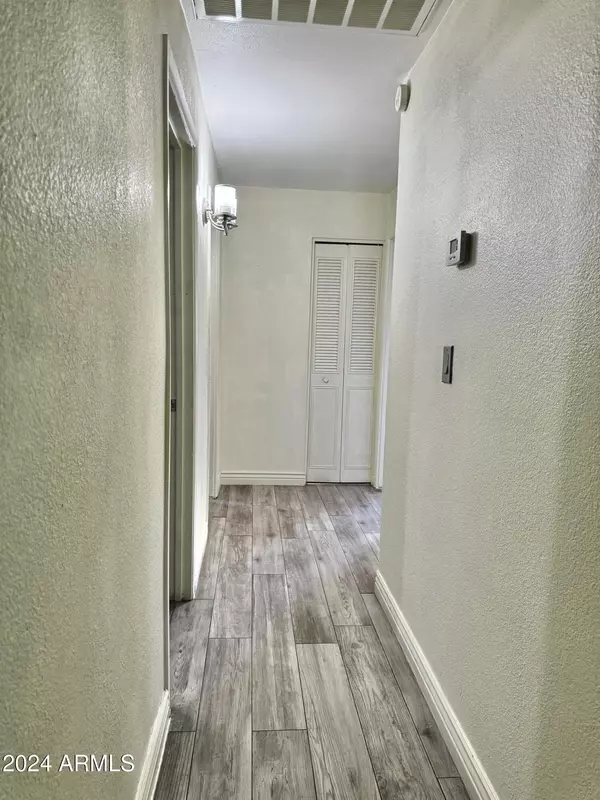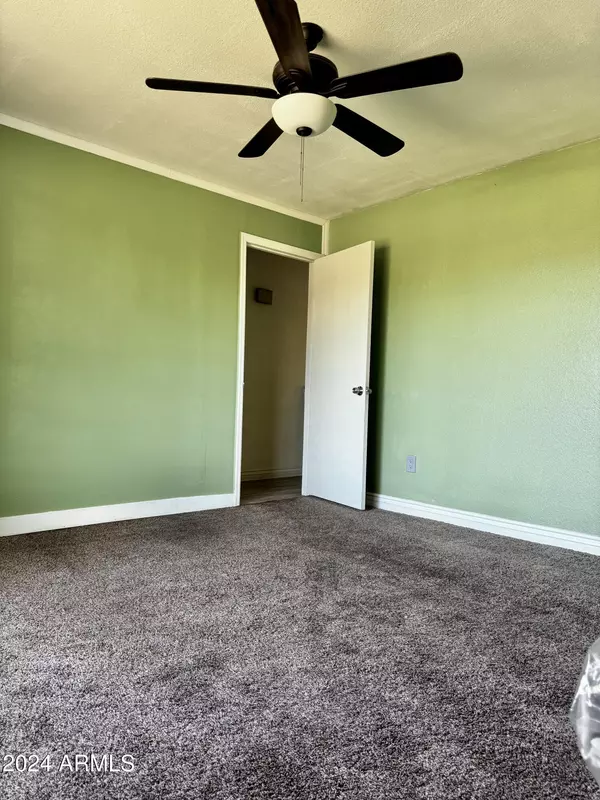3 Beds
1.75 Baths
1,308 SqFt
3 Beds
1.75 Baths
1,308 SqFt
Key Details
Property Type Single Family Home
Sub Type Single Family - Detached
Listing Status Active
Purchase Type For Sale
Square Footage 1,308 sqft
Price per Sqft $279
Subdivision Wedgewood Park 10
MLS Listing ID 6786502
Style Ranch
Bedrooms 3
HOA Y/N No
Originating Board Arizona Regional Multiple Listing Service (ARMLS)
Year Built 1974
Annual Tax Amount $840
Tax Year 2024
Lot Size 6,268 Sqft
Acres 0.14
Property Description
Perfect for entertaining, the open design in the backyard, featuring a spacious cemented area ideal for gatherings, barbecues, and fun. As a bonus, this sale includes a delightful play area for young children, making it a perfect family home!
Location
State AZ
County Maricopa
Community Wedgewood Park 10
Direction North on 55th Ave, to Berkeley Rd. East on Berkeley to 54th Lane. North to property on Right.
Rooms
Den/Bedroom Plus 4
Separate Den/Office Y
Interior
Interior Features Pantry, 3/4 Bath Master Bdrm, Laminate Counters
Heating Electric
Cooling Refrigeration
Flooring Carpet, Tile
Fireplaces Number No Fireplace
Fireplaces Type None
Fireplace No
SPA None
Laundry WshrDry HookUp Only
Exterior
Carport Spaces 1
Fence Block
Pool None
Amenities Available None
Roof Type Composition
Private Pool No
Building
Lot Description Alley, Grass Front
Story 1
Builder Name UNK
Sewer Public Sewer
Water City Water
Architectural Style Ranch
New Construction No
Schools
Elementary Schools Cartwright School
Middle Schools Cartwright School
High Schools Maryvale High School
School District Phoenix Union High School District
Others
HOA Fee Include No Fees
Senior Community No
Tax ID 103-18-668
Ownership Fee Simple
Acceptable Financing Conventional, FHA, VA Loan
Horse Property N
Listing Terms Conventional, FHA, VA Loan

Copyright 2025 Arizona Regional Multiple Listing Service, Inc. All rights reserved.
"My job is to find and attract mastery-based agents to the office, protect the culture, and make sure everyone is happy! "




