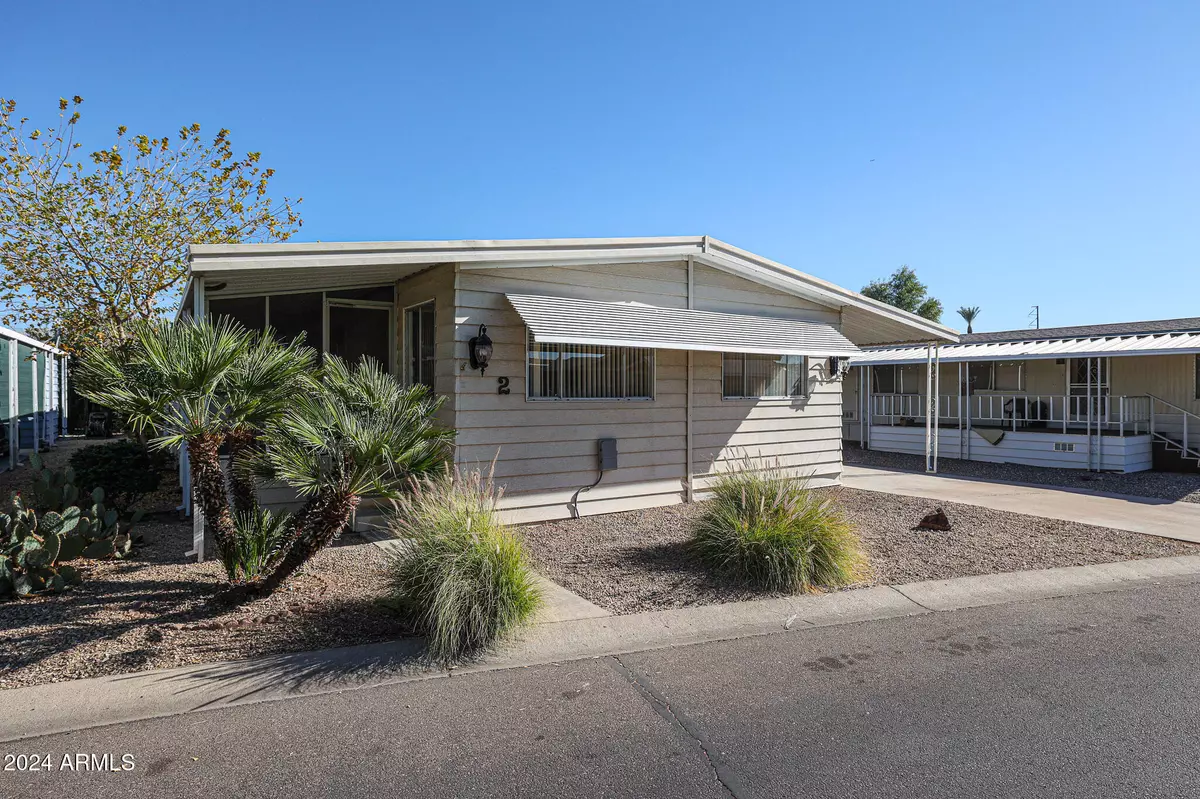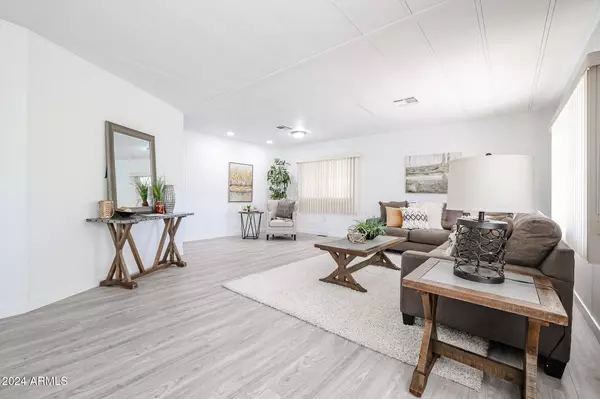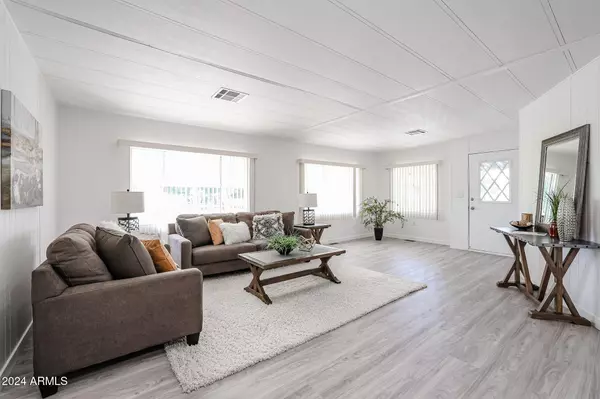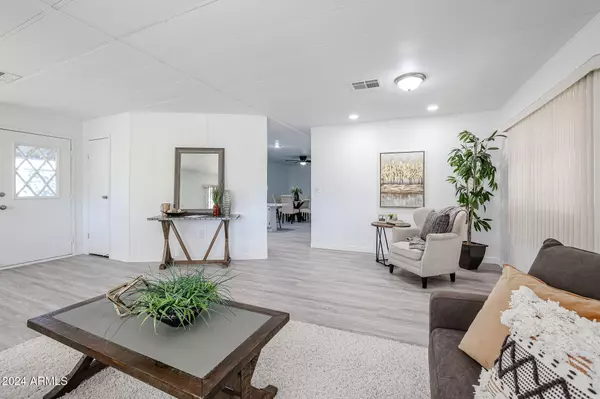2 Beds
2 Baths
1,466 SqFt
2 Beds
2 Baths
1,466 SqFt
Key Details
Property Type Mobile Home
Sub Type Mfg/Mobile Housing
Listing Status Active
Purchase Type For Sale
Square Footage 1,466 sqft
Price per Sqft $53
Subdivision Casa Del Sol East
MLS Listing ID 6786453
Bedrooms 2
HOA Y/N No
Originating Board Arizona Regional Multiple Listing Service (ARMLS)
Land Lease Amount 963.0
Year Built 1978
Annual Tax Amount $350
Tax Year 2024
Property Description
Location
State AZ
County Maricopa
Community Casa Del Sol East
Direction Head North on 67th Ave from Peoria, turn left into Casa Del Sol, take your first left and home is on left #2. Across the street from Clubhouse/Grassy area.
Rooms
Other Rooms Family Room
Den/Bedroom Plus 2
Separate Den/Office N
Interior
Interior Features Breakfast Bar, Double Vanity, Separate Shwr & Tub, Laminate Counters
Heating Electric
Cooling Refrigeration
Flooring Vinyl
Fireplaces Number No Fireplace
Fireplaces Type None
Fireplace No
Window Features Dual Pane
SPA None
Laundry WshrDry HookUp Only
Exterior
Exterior Feature Covered Patio(s), Screened in Patio(s), Storage
Carport Spaces 2
Fence None
Pool None
Community Features Gated Community, Community Spa Htd, Community Pool Htd, Clubhouse
Amenities Available RV Parking
Roof Type Composition
Private Pool No
Building
Lot Description Gravel/Stone Front, Gravel/Stone Back
Story 1
Builder Name Catalina
Sewer Public Sewer
Water City Water
Structure Type Covered Patio(s),Screened in Patio(s),Storage
New Construction No
Schools
Elementary Schools Adult
Middle Schools Adult
High Schools Adult
School District Adult
Others
HOA Fee Include No Fees
Senior Community Yes
Tax ID 143-05-004-L
Ownership Leasehold
Acceptable Financing Conventional, Owner May Carry
Horse Property N
Listing Terms Conventional, Owner May Carry
Special Listing Condition Age Restricted (See Remarks), Owner/Agent

Copyright 2025 Arizona Regional Multiple Listing Service, Inc. All rights reserved.
"My job is to find and attract mastery-based agents to the office, protect the culture, and make sure everyone is happy! "








