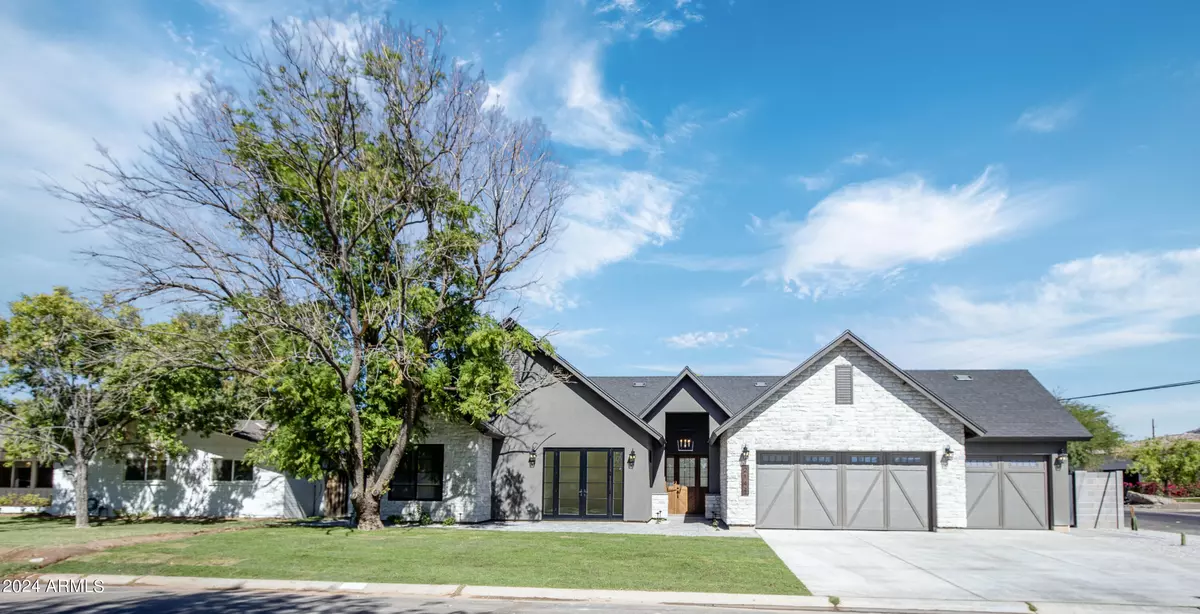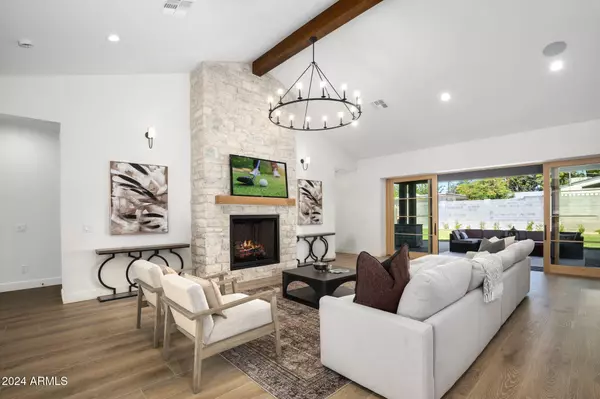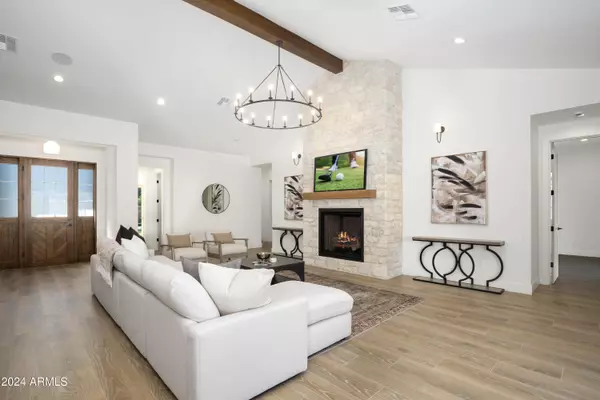5 Beds
5.5 Baths
3,480 SqFt
5 Beds
5.5 Baths
3,480 SqFt
OPEN HOUSE
Sun Jan 19, 12:00pm - 3:00pm
Sat Jan 18, 12:00pm - 3:00pm
Key Details
Property Type Single Family Home
Sub Type Single Family - Detached
Listing Status Active
Purchase Type For Sale
Square Footage 3,480 sqft
Price per Sqft $787
Subdivision Grovemont
MLS Listing ID 6763200
Bedrooms 5
HOA Y/N No
Originating Board Arizona Regional Multiple Listing Service (ARMLS)
Year Built 2024
Annual Tax Amount $5,106
Tax Year 2023
Lot Size 0.278 Acres
Acres 0.28
Property Description
The home boasts smart technology, built-in speakers, and a custom bar that opens to the backyard perfect for entertaining. The luxurious master suite includes a spa-like bath and a huge walk-in closet, with each bedroom offering its own private ensuite.
Additional highlights include a three-car garage, RV gate, large backyard, and a prime location near the Biltmore Shopping Center and Biltmore Golf Club.
Location
State AZ
County Maricopa
Community Grovemont
Direction NORTH ON 22ND TO SAN JUAN..THE HOME IS ON THE NORTHWEST CORNER
Rooms
Master Bedroom Split
Den/Bedroom Plus 5
Separate Den/Office N
Interior
Interior Features Vaulted Ceiling(s), Separate Shwr & Tub, Smart Home
Heating Natural Gas
Cooling Refrigeration
Flooring Tile
Fireplaces Type Living Room
Fireplace Yes
Window Features Sunscreen(s)
SPA None
Laundry WshrDry HookUp Only
Exterior
Exterior Feature Covered Patio(s), Patio
Parking Features RV Gate
Garage Spaces 3.0
Garage Description 3.0
Fence Block
Pool None
Landscape Description Irrigation Back
Amenities Available None
Roof Type Composition
Private Pool No
Building
Lot Description Grass Front, Grass Back, Auto Timer H2O Back, Irrigation Back
Story 1
Sewer Public Sewer
Water City Water
Structure Type Covered Patio(s),Patio
New Construction Yes
Schools
Elementary Schools Madison Rose Lane School
Middle Schools Madison #1 Middle School
High Schools Camelback High School
School District Phoenix Union High School District
Others
HOA Fee Include No Fees
Senior Community No
Tax ID 164-47-038
Ownership Fee Simple
Acceptable Financing Conventional, VA Loan
Horse Property N
Listing Terms Conventional, VA Loan

Copyright 2025 Arizona Regional Multiple Listing Service, Inc. All rights reserved.
"My job is to find and attract mastery-based agents to the office, protect the culture, and make sure everyone is happy! "








