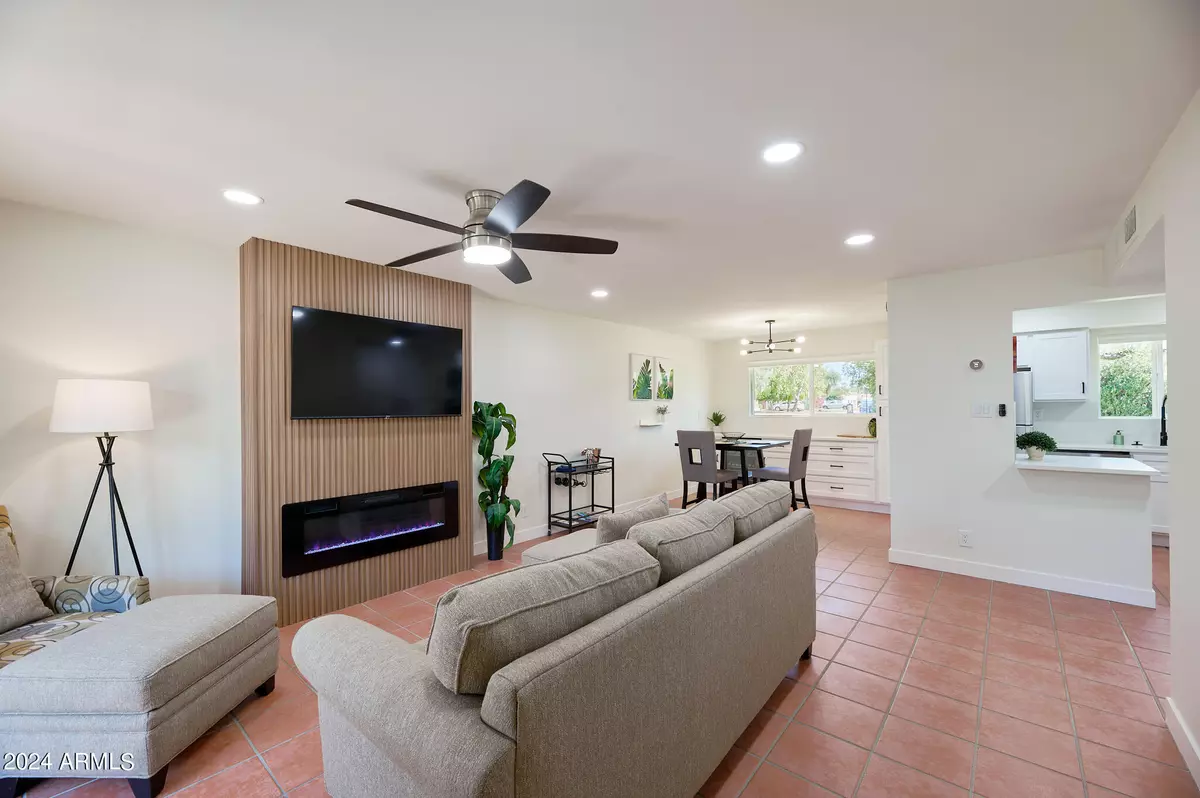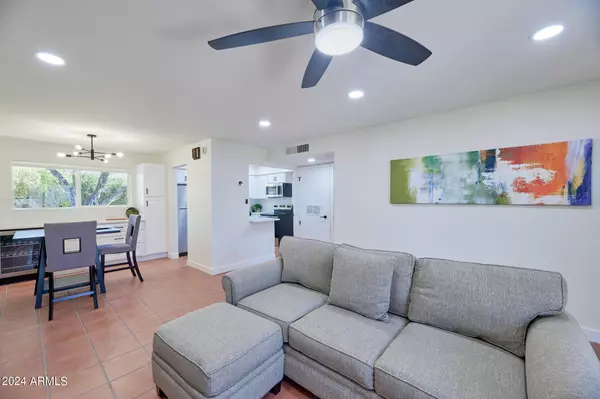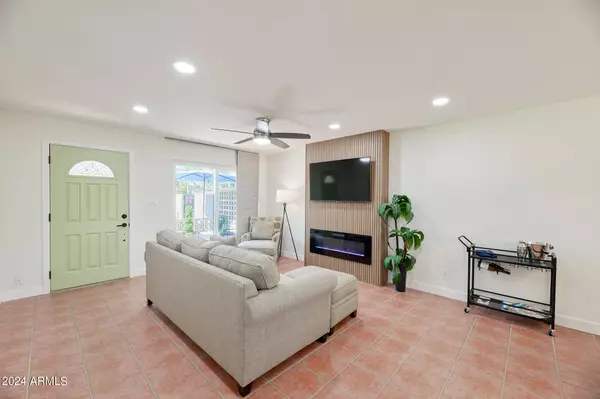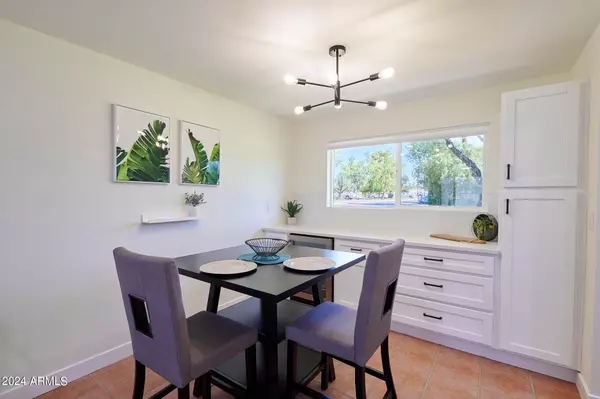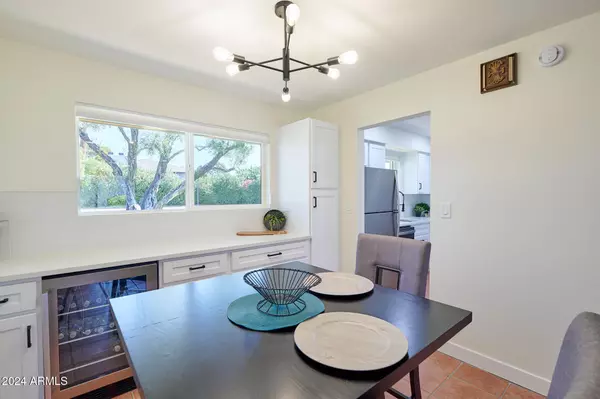1 Bed
1 Bath
840 SqFt
1 Bed
1 Bath
840 SqFt
Key Details
Property Type Condo
Sub Type Apartment Style/Flat
Listing Status Active
Purchase Type For Sale
Square Footage 840 sqft
Price per Sqft $361
Subdivision Oasis
MLS Listing ID 6772309
Style Other (See Remarks)
Bedrooms 1
HOA Fees $318/mo
HOA Y/N Yes
Originating Board Arizona Regional Multiple Listing Service (ARMLS)
Year Built 1980
Annual Tax Amount $690
Tax Year 2024
Lot Size 885 Sqft
Acres 0.02
Property Description
Location
State AZ
County Maricopa
Community Oasis
Direction South on 12th and Oasis community will be on the West side of the street. Unit faces 12th St.
Rooms
Den/Bedroom Plus 1
Separate Den/Office N
Interior
Interior Features Full Bth Master Bdrm
Heating Natural Gas
Cooling Refrigeration
Flooring Tile
Fireplaces Number 1 Fireplace
Fireplaces Type 1 Fireplace, Living Room
Fireplace Yes
SPA None
Exterior
Exterior Feature Patio
Parking Features Assigned
Carport Spaces 1
Fence Block
Pool None
Community Features Community Pool, Near Bus Stop, Community Laundry, Coin-Op Laundry, Biking/Walking Path
Amenities Available Other, Rental OK (See Rmks)
Roof Type See Remarks,Composition
Private Pool No
Building
Lot Description Corner Lot, Grass Back, Auto Timer H2O Front, Auto Timer H2O Back
Story 1
Builder Name unknown
Sewer Public Sewer
Water City Water
Architectural Style Other (See Remarks)
Structure Type Patio
New Construction No
Schools
Elementary Schools Madison Rose Lane School
Middle Schools Madison #1 Elementary School
High Schools North High School
School District Phoenix Union High School District
Others
HOA Name OASIS
HOA Fee Include Insurance,Sewer,Maintenance Grounds,Trash,Maintenance Exterior
Senior Community No
Tax ID 162-08-138
Ownership Fee Simple
Acceptable Financing Conventional, 1031 Exchange
Horse Property N
Listing Terms Conventional, 1031 Exchange

Copyright 2025 Arizona Regional Multiple Listing Service, Inc. All rights reserved.
"My job is to find and attract mastery-based agents to the office, protect the culture, and make sure everyone is happy! "



