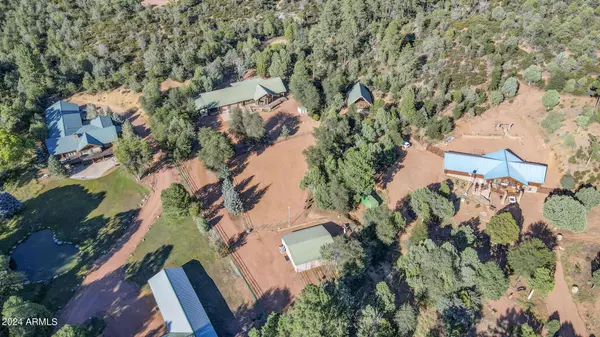4 Beds
3 Baths
3,879 SqFt
4 Beds
3 Baths
3,879 SqFt
Key Details
Property Type Single Family Home
Sub Type Single Family - Detached
Listing Status Active
Purchase Type For Sale
Square Footage 3,879 sqft
Price per Sqft $438
Subdivision Chaparral Ranches
MLS Listing ID 6763197
Style Other (See Remarks)
Bedrooms 4
HOA Y/N No
Originating Board Arizona Regional Multiple Listing Service (ARMLS)
Year Built 1994
Annual Tax Amount $8,232
Tax Year 2023
Lot Size 5.770 Acres
Acres 5.77
Property Description
Location
State AZ
County Gila
Community Chaparral Ranches
Direction Highway 260 East to Chaparral Pines Drive, turn left and drive until you see 2 Elk statues, turn right, then slight left to home.
Rooms
Other Rooms Guest Qtrs-Sep Entrn, Loft
Master Bedroom Split
Den/Bedroom Plus 6
Separate Den/Office Y
Interior
Interior Features Master Downstairs, Full Bth Master Bdrm, Separate Shwr & Tub
Heating Propane
Cooling Refrigeration, Ceiling Fan(s)
Flooring Carpet, Tile, Wood
Fireplaces Number No Fireplace
Fireplaces Type None
Fireplace No
SPA None
Exterior
Exterior Feature Covered Patio(s), Patio, Storage, RV Hookup, Separate Guest House
Parking Features Electric Door Opener, Extnded Lngth Garage, Over Height Garage, RV Access/Parking
Garage Spaces 2.0
Carport Spaces 2
Garage Description 2.0
Fence Chain Link, Wire
Pool None
Utilities Available Propane
Amenities Available None
View Mountain(s)
Roof Type Metal
Private Pool No
Building
Lot Description Desert Back, Desert Front
Story 2
Builder Name Pioneer Log Homes of BC
Sewer Septic in & Cnctd
Water Well - Pvtly Owned
Architectural Style Other (See Remarks)
Structure Type Covered Patio(s),Patio,Storage,RV Hookup, Separate Guest House
New Construction No
Schools
Elementary Schools Out Of Maricopa Cnty
Middle Schools Out Of Maricopa Cnty
High Schools Out Of Maricopa Cnty
School District Payson Unified District
Others
HOA Fee Include No Fees
Senior Community No
Tax ID 302-85-013-A
Ownership Fee Simple
Acceptable Financing Conventional, 1031 Exchange, FHA, VA Loan
Horse Property Y
Horse Feature Arena, Barn, Corral(s), Tack Room
Listing Terms Conventional, 1031 Exchange, FHA, VA Loan

Copyright 2025 Arizona Regional Multiple Listing Service, Inc. All rights reserved.
"My job is to find and attract mastery-based agents to the office, protect the culture, and make sure everyone is happy! "








