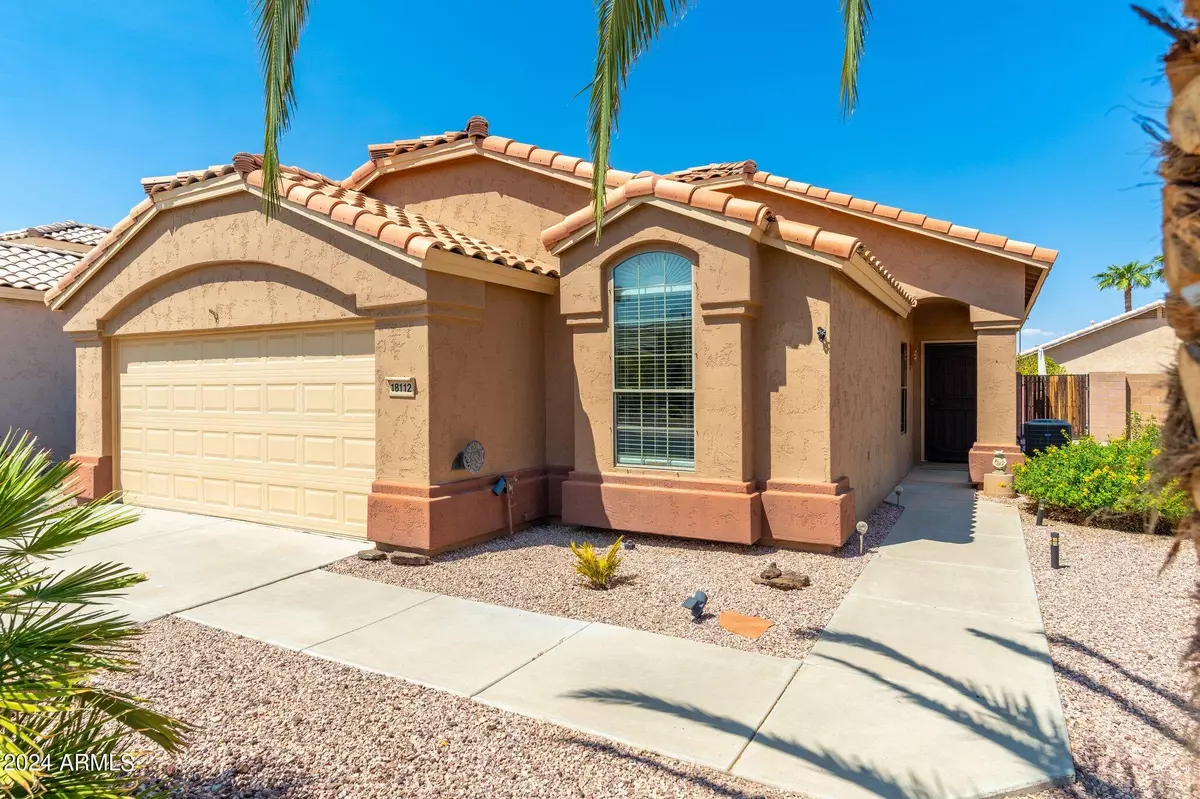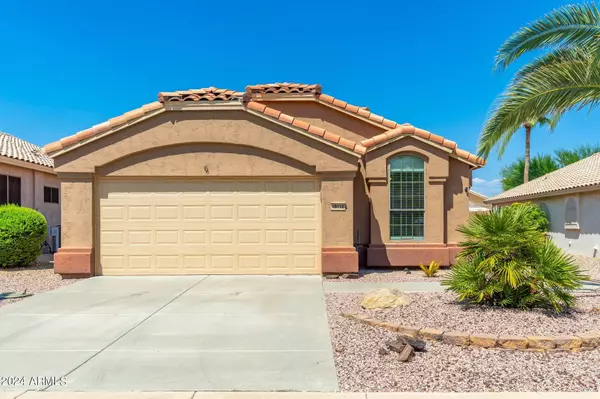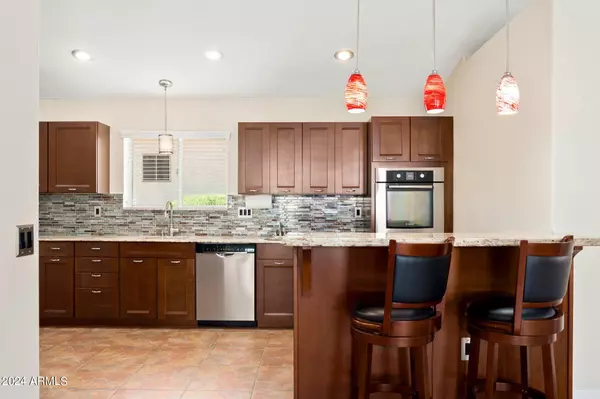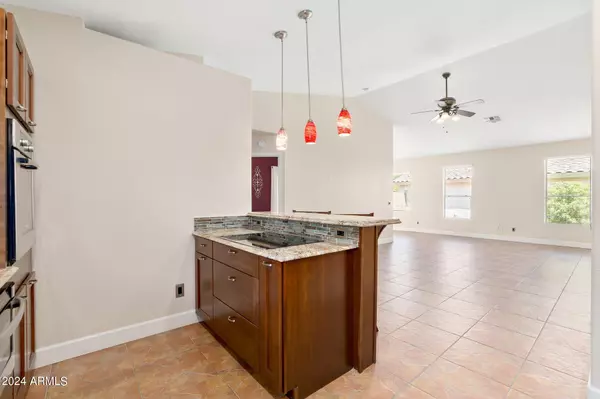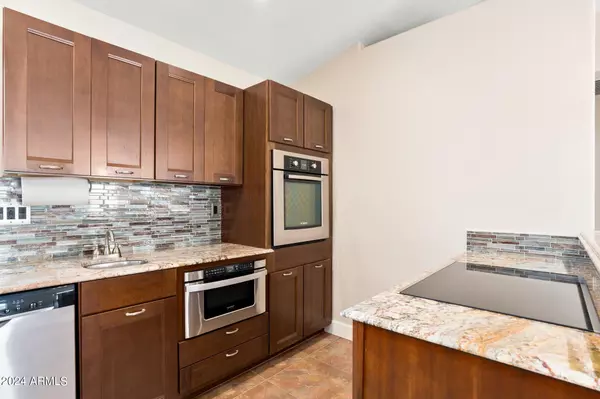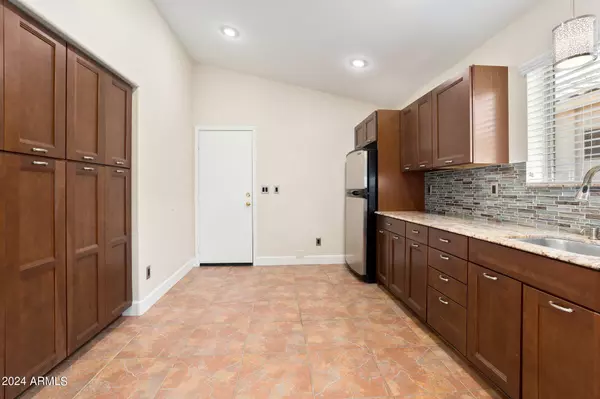3 Beds
2 Baths
1,527 SqFt
3 Beds
2 Baths
1,527 SqFt
Key Details
Property Type Single Family Home
Sub Type Single Family - Detached
Listing Status Active
Purchase Type For Sale
Square Footage 1,527 sqft
Price per Sqft $248
Subdivision Arizona Traditions North Parcel 16
MLS Listing ID 6756039
Bedrooms 3
HOA Fees $195/mo
HOA Y/N Yes
Originating Board Arizona Regional Multiple Listing Service (ARMLS)
Year Built 2003
Annual Tax Amount $1,717
Tax Year 2023
Lot Size 5,350 Sqft
Acres 0.12
Property Description
Welcome to your dream home in the sought-after Arizona Traditions active adult community! This beautifully updated 3-bedroom home is an extended Ocotillo plan, one of the most popular floor plans in the community,
offering extra space and modern touches throughout.
Step inside to find a stunning kitchen featuring granite countertops and updated appliances, perfect for cooking and entertaining. With no carpet and a blank slate living area (no built-in entertainment center),
you have the freedom to design the space to suit your unique style.
The backyard is an entertainer's paradise! Enjoy outdoor living with a built-in bar and BBQ area, an extended paver patio, and a pergola providing shade for those warm Arizona afternoons.
The backyard is beautifully landscaped with desert cacti, artificial turf, and fully fenced for privacy and security.
Situated in a quiet section on the north side of the loop, near the softball field, this home offers peace and tranquility while still being close to all the amenities that Arizona Traditions is known for.
Residents enjoy access to golf courses, pools, a clubhouse, fitness facilities, and a variety of social activities, making it the perfect place for active adults.
Come experience all the benefits of living in Arizona Traditions.
Location
State AZ
County Maricopa
Community Arizona Traditions North Parcel 16
Direction Bell Rd west of 303 to Citrus Rd, right into Arizona Traditions to the guard house. Left on Traditions Loop Parkway. Left on W Browning Dr. Righton N Fiesta Dr. Left on W Spencer Dr. On Right side
Rooms
Other Rooms Great Room
Master Bedroom Split
Den/Bedroom Plus 3
Separate Den/Office N
Interior
Interior Features Eat-in Kitchen, Breakfast Bar, 9+ Flat Ceilings, No Interior Steps, Vaulted Ceiling(s), Double Vanity, Full Bth Master Bdrm, Separate Shwr & Tub, High Speed Internet, Granite Counters
Heating Natural Gas
Cooling Ceiling Fan(s), Refrigeration
Flooring Tile
Fireplaces Number No Fireplace
Fireplaces Type None
Fireplace No
Window Features Dual Pane
SPA None
Exterior
Exterior Feature Patio, Private Street(s), Built-in Barbecue
Parking Features Attch'd Gar Cabinets, Dir Entry frm Garage, Electric Door Opener
Garage Spaces 2.0
Garage Description 2.0
Fence Block, Partial
Pool None
Community Features Gated Community, Community Spa Htd, Community Pool Htd, Guarded Entry, Golf, Tennis Court(s), Biking/Walking Path, Clubhouse, Fitness Center
Amenities Available Management
Roof Type Tile
Accessibility Bath Grab Bars
Private Pool No
Building
Lot Description Sprinklers In Rear, Sprinklers In Front, Gravel/Stone Front, Gravel/Stone Back, Synthetic Grass Back, Auto Timer H2O Front, Auto Timer H2O Back
Story 1
Builder Name CONTINENTAL HOMES
Sewer Sewer in & Cnctd, Public Sewer
Water Pvt Water Company
Structure Type Patio,Private Street(s),Built-in Barbecue
New Construction No
Schools
Elementary Schools Adult
Middle Schools Adult
High Schools Adult
Others
HOA Name Arizona Traditions
HOA Fee Include Maintenance Grounds,Street Maint
Senior Community Yes
Tax ID 507-04-752
Ownership Fee Simple
Acceptable Financing FHA, USDA Loan, VA Loan
Horse Property N
Listing Terms FHA, USDA Loan, VA Loan
Special Listing Condition Age Restricted (See Remarks)

Copyright 2025 Arizona Regional Multiple Listing Service, Inc. All rights reserved.
"My job is to find and attract mastery-based agents to the office, protect the culture, and make sure everyone is happy! "



