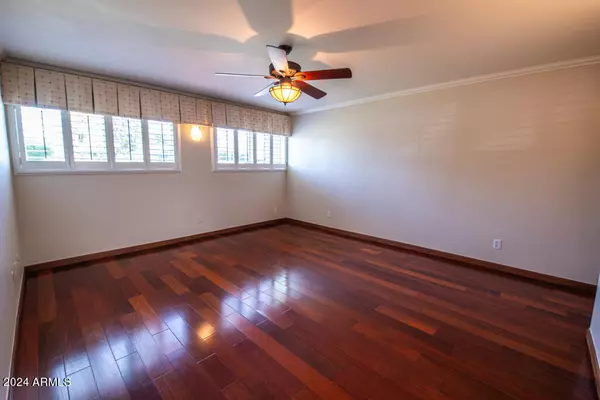
1 Bed
1 Bath
700 SqFt
1 Bed
1 Bath
700 SqFt
Key Details
Property Type Condo
Sub Type Apartment Style/Flat
Listing Status Pending
Purchase Type For Sale
Square Footage 700 sqft
Price per Sqft $202
Subdivision Consolidated Co-Ops Of Scottsdale East
MLS Listing ID 6750099
Style Contemporary
Bedrooms 1
HOA Fees $293/mo
HOA Y/N Yes
Originating Board Arizona Regional Multiple Listing Service (ARMLS)
Year Built 1962
Property Description
Location
State AZ
County Maricopa
Community Consolidated Co-Ops Of Scottsdale East
Direction South on Hayden to Garfield, Left on Garfield, Road curves around to right. Bldg D will be on your right, Unit is NW corner of Building D on the 1st floor.
Rooms
Master Bedroom Downstairs
Den/Bedroom Plus 2
Separate Den/Office Y
Interior
Interior Features Master Downstairs, No Interior Steps, 3/4 Bath Master Bdrm, High Speed Internet, Granite Counters
Heating Natural Gas
Cooling Refrigeration
Flooring Tile, Wood
Fireplaces Number No Fireplace
Fireplaces Type None
Fireplace No
Window Features Dual Pane
SPA None
Exterior
Garage Addtn'l Purchasable, Assigned
Carport Spaces 1
Fence None
Pool None
Community Features Community Pool Htd, Near Bus Stop, Community Laundry, Coin-Op Laundry, Playground
Amenities Available Management
Waterfront No
Roof Type Built-Up
Private Pool No
Building
Story 2
Unit Features Ground Level
Builder Name UNK
Sewer Public Sewer
Water City Water
Architectural Style Contemporary
Schools
Elementary Schools Hohokam Elementary School
Middle Schools Supai Middle School
High Schools Coronado Elementary School
School District Scottsdale Unified District
Others
HOA Name Consolidate Co-Op
HOA Fee Include Roof Repair,Insurance,Sewer,Pest Control,Maintenance Grounds,Front Yard Maint,Trash,Water,Maintenance Exterior
Senior Community No
Tax ID 131-52-003
Ownership Co-Operative
Horse Property N
Special Listing Condition Owner Occupancy Req

Copyright 2024 Arizona Regional Multiple Listing Service, Inc. All rights reserved.

"My job is to find and attract mastery-based agents to the office, protect the culture, and make sure everyone is happy! "








