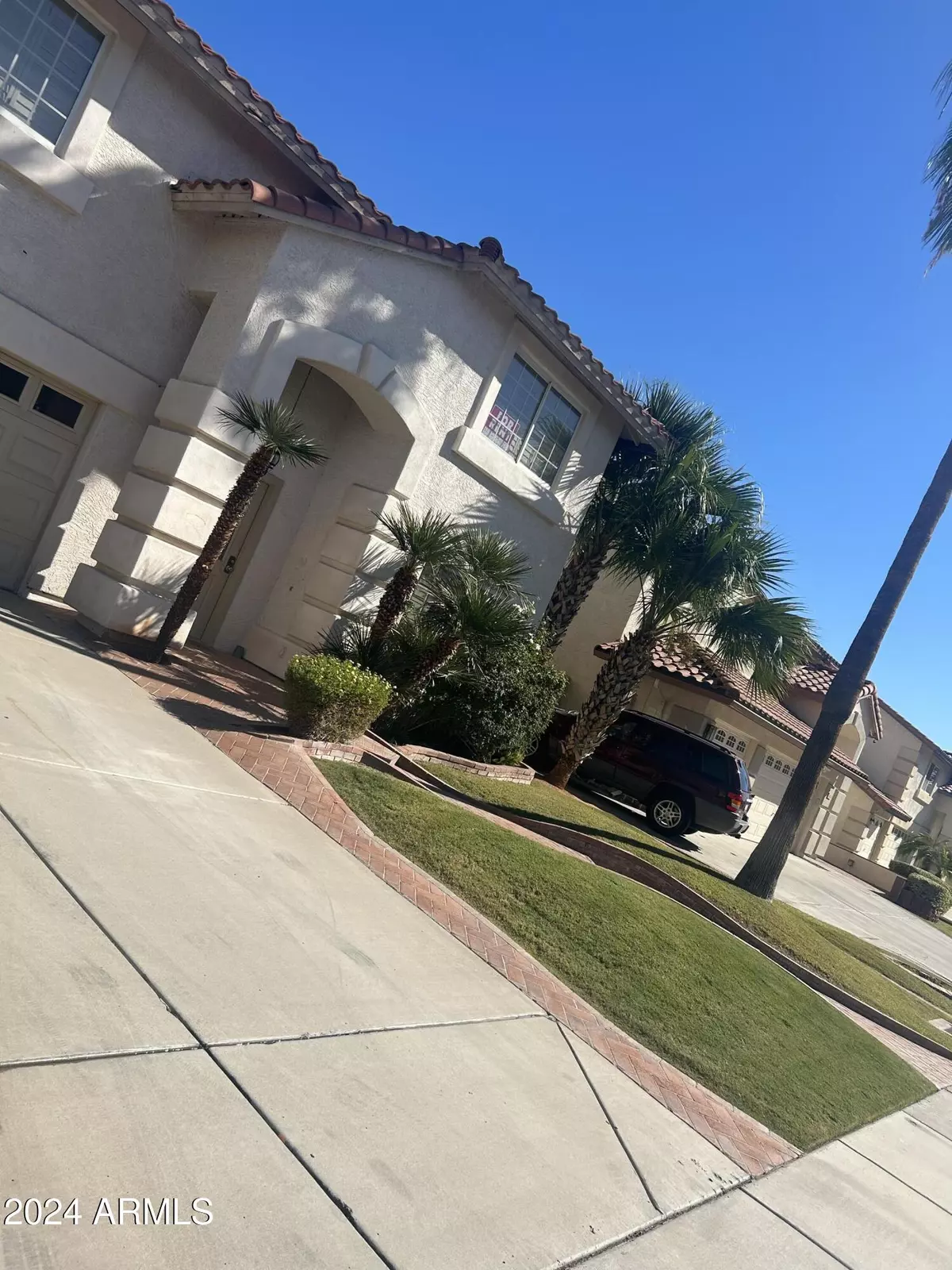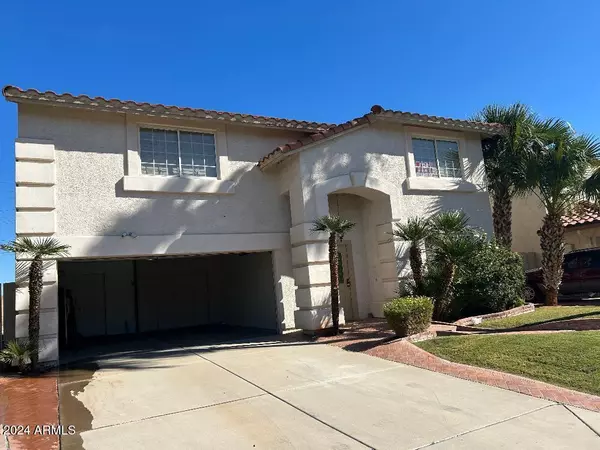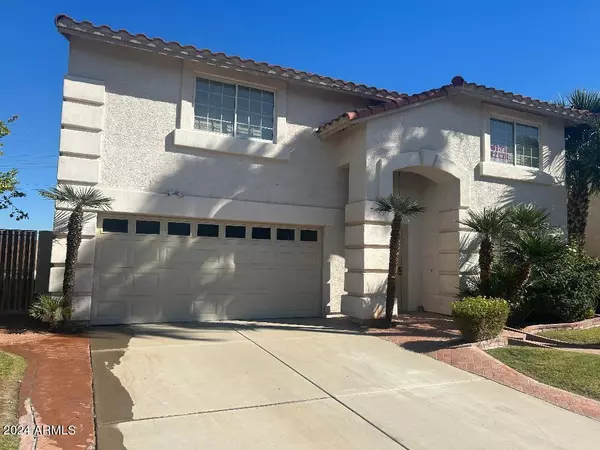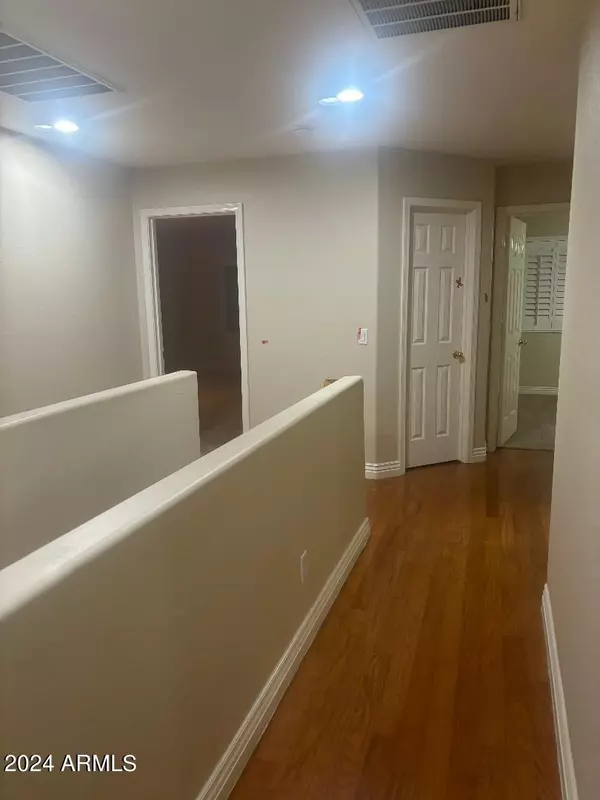5 Beds
2.5 Baths
2,712 SqFt
5 Beds
2.5 Baths
2,712 SqFt
Key Details
Property Type Single Family Home
Sub Type Single Family - Detached
Listing Status Pending
Purchase Type For Rent
Square Footage 2,712 sqft
Subdivision Mission Groves 4 & 5
MLS Listing ID 6743537
Style Spanish
Bedrooms 5
HOA Y/N No
Originating Board Arizona Regional Multiple Listing Service (ARMLS)
Year Built 1999
Lot Size 7,800 Sqft
Acres 0.18
Property Description
Location
State AZ
County Maricopa
Community Mission Groves 4 & 5
Direction 51st Ave and Cactus: W on Cactus N on Marshall Ranch Dr West on Larkspur Dr to 57th Ave to property on right side
Rooms
Other Rooms Great Room
Den/Bedroom Plus 5
Separate Den/Office N
Interior
Interior Features Eat-in Kitchen, Double Vanity
Heating Electric
Cooling Ceiling Fan(s), Refrigeration
Flooring Carpet, Tile, Wood
Fireplaces Type Family Room
Furnishings Unfurnished
Fireplace Yes
Window Features Wood Frames
Laundry Dryer Included, Washer Included
Exterior
Exterior Feature Private Yard
Garage Spaces 2.0
Garage Description 2.0
Fence Block, Wood
Pool Private
Landscape Description Irrigation Back, Irrigation Front
Community Features Near Bus Stop
Roof Type Tile
Private Pool Yes
Building
Lot Description Dirt Front, Dirt Back, Gravel/Stone Front, Gravel/Stone Back, Grass Front, Grass Back, Irrigation Front, Irrigation Back
Story 2
Builder Name Unknown
Sewer Public Sewer
Water City Water
Architectural Style Spanish
Structure Type Private Yard
New Construction No
Schools
Elementary Schools Marshall Ranch Elementary School
Middle Schools Marshall Ranch Elementary School
High Schools Ironwood High School
School District Peoria Unified School District
Others
Pets Allowed Lessor Approval
Senior Community No
Tax ID 200-39-655
Horse Property N

Copyright 2025 Arizona Regional Multiple Listing Service, Inc. All rights reserved.
"My job is to find and attract mastery-based agents to the office, protect the culture, and make sure everyone is happy! "








