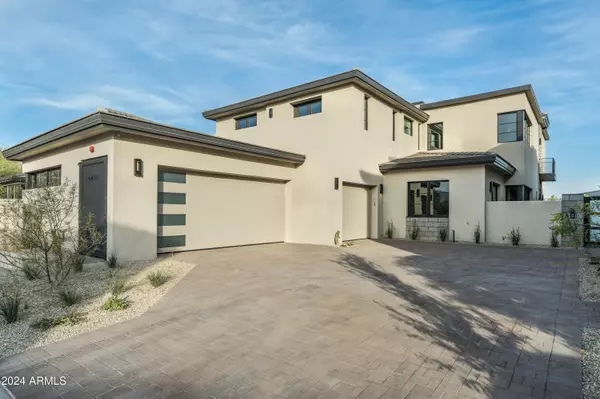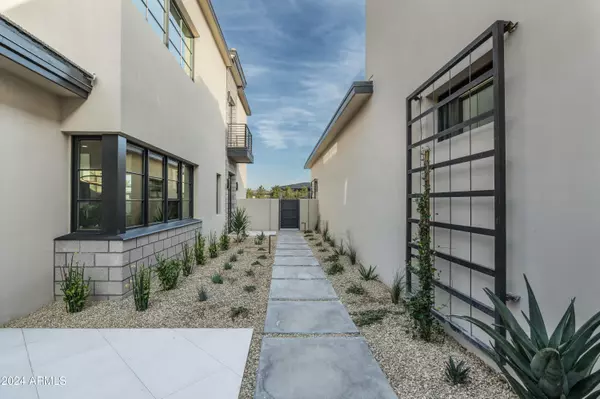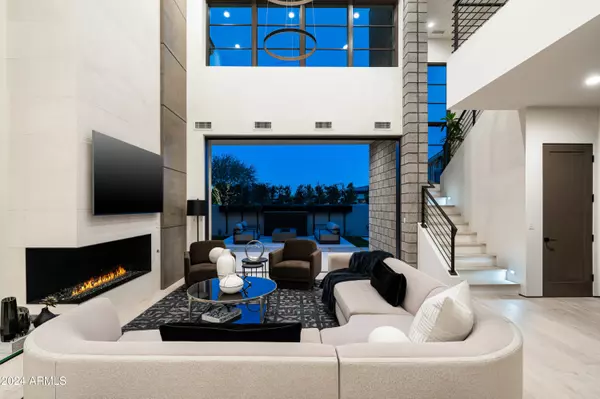4 Beds
4.5 Baths
4,964 SqFt
4 Beds
4.5 Baths
4,964 SqFt
OPEN HOUSE
Fri Feb 21, 3:30pm - 6:30pm
Sat Feb 22, 10:00am - 1:00pm
Sat Feb 22, 1:00pm - 4:00pm
Sun Feb 23, 12:00pm - 3:00pm
Key Details
Property Type Single Family Home
Sub Type Single Family - Detached
Listing Status Active
Purchase Type For Sale
Square Footage 4,964 sqft
Price per Sqft $1,044
Subdivision The Village At Mountain Shadows
MLS Listing ID 6724747
Style Contemporary
Bedrooms 4
HOA Fees $10,609
HOA Y/N Yes
Originating Board Arizona Regional Multiple Listing Service (ARMLS)
Year Built 2024
Annual Tax Amount $3,426
Tax Year 2023
Lot Size 8,167 Sqft
Acres 0.19
Property Sub-Type Single Family - Detached
Property Description
Location
State AZ
County Maricopa
Community The Village At Mountain Shadows
Direction FROM SCOTTSDALE RD, GO WEST ON LINCOLN DR. TURN SOUTH ONTO 56TH ST. SUBDIVISION IS LOCATED ON THE EAST SIDE (THE VILLAGE AT MOUNTAIN SHADOWS). ENTRANCE TO COMMUNITY IS GUARD GATED.
Rooms
Other Rooms Loft, Great Room, Family Room
Master Bedroom Split
Den/Bedroom Plus 6
Separate Den/Office Y
Interior
Interior Features See Remarks, Master Downstairs, Breakfast Bar, 9+ Flat Ceilings, Drink Wtr Filter Sys, Elevator, Soft Water Loop, Vaulted Ceiling(s), Wet Bar, Kitchen Island, Double Vanity, Full Bth Master Bdrm, Separate Shwr & Tub, High Speed Internet, Granite Counters
Heating Electric
Cooling Ceiling Fan(s), Programmable Thmstat, Refrigeration
Flooring Carpet, Stone, Tile, Wood
Fireplaces Number 1 Fireplace
Fireplaces Type 1 Fireplace, Family Room
Fireplace Yes
Window Features Low-E,Wood Frames
SPA None
Laundry WshrDry HookUp Only
Exterior
Exterior Feature Balcony, Covered Patio(s), Patio, Private Yard, Built-in Barbecue
Parking Features Dir Entry frm Garage, Electric Door Opener
Garage Spaces 3.0
Garage Description 3.0
Fence Block, Wrought Iron
Pool None
Community Features Gated Community, Community Spa Htd, Community Spa, Community Pool Htd, Community Pool, Guarded Entry, Golf, Biking/Walking Path, Clubhouse, Fitness Center
Amenities Available Club, Membership Opt, Other, Management, Rental OK (See Rmks)
View City Lights, Mountain(s)
Roof Type Tile,Concrete,Foam
Private Pool No
Building
Lot Description Sprinklers In Rear, Sprinklers In Front, Desert Back, Desert Front, Grass Back, Auto Timer H2O Front, Auto Timer H2O Back
Story 2
Builder Name CULLUM HOMES
Sewer Sewer in & Cnctd, Public Sewer
Water Pvt Water Company
Architectural Style Contemporary
Structure Type Balcony,Covered Patio(s),Patio,Private Yard,Built-in Barbecue
New Construction No
Schools
Elementary Schools Kiva Elementary School
Middle Schools Mohave Middle School
High Schools Saguaro High School
School District Scottsdale Unified District
Others
HOA Name MOUNTAIN SHADOWS EST
HOA Fee Include Maintenance Grounds,Other (See Remarks),Street Maint,Front Yard Maint
Senior Community No
Tax ID 169-43-089
Ownership Fee Simple
Acceptable Financing Conventional
Horse Property N
Listing Terms Conventional
Special Listing Condition Owner/Agent
Virtual Tour https://www.tourfactory.com/idxr3158435

Copyright 2025 Arizona Regional Multiple Listing Service, Inc. All rights reserved.
"My job is to find and attract mastery-based agents to the office, protect the culture, and make sure everyone is happy! "








